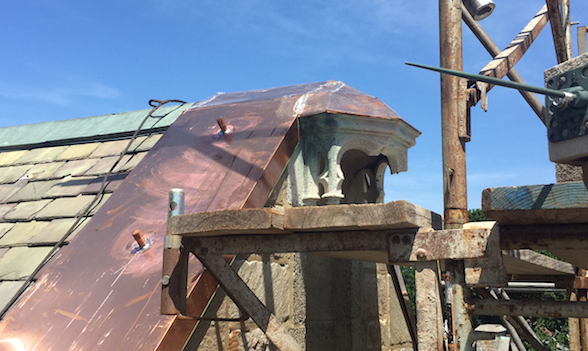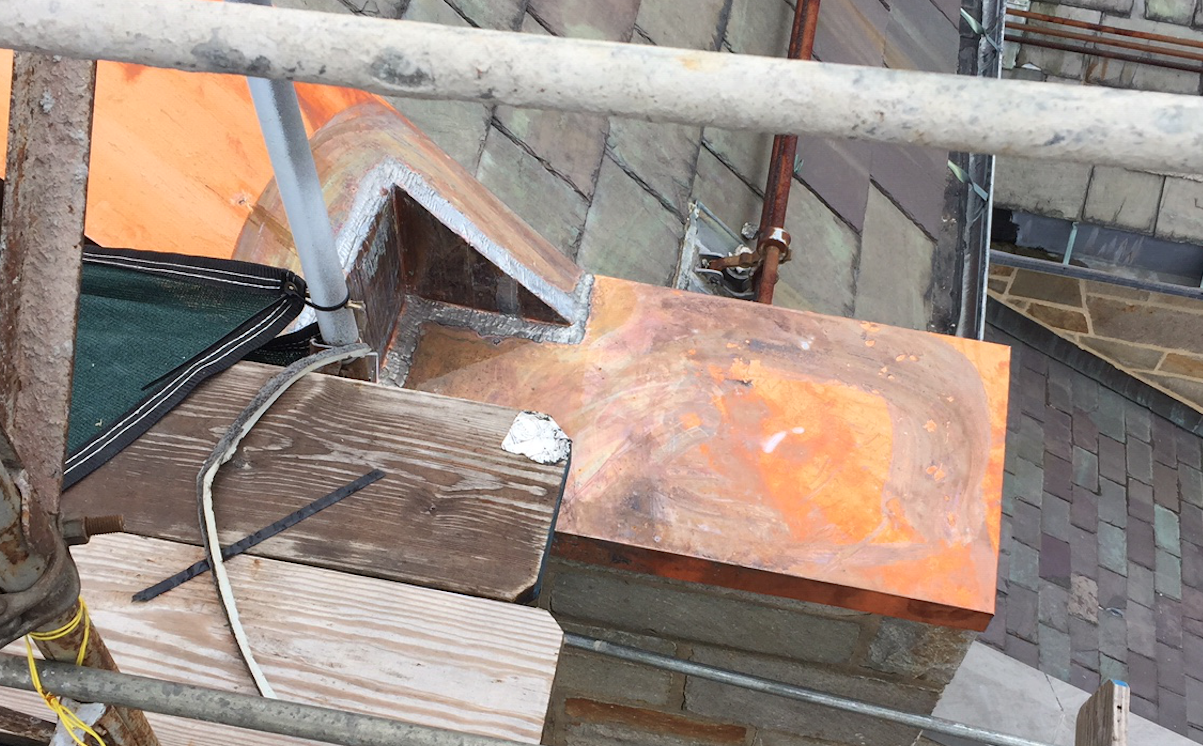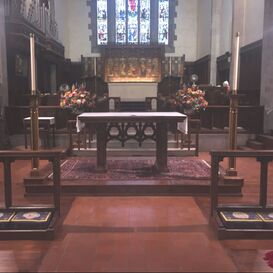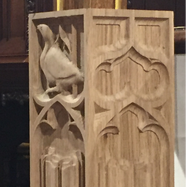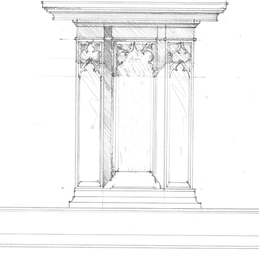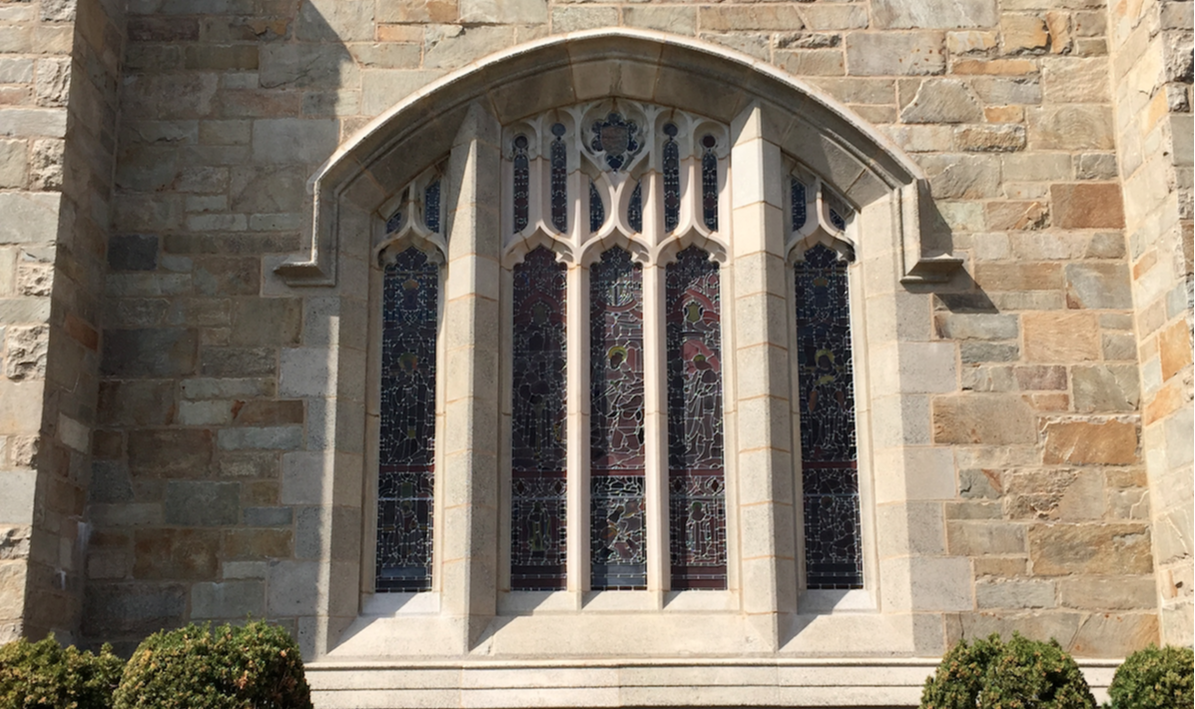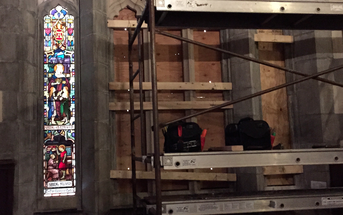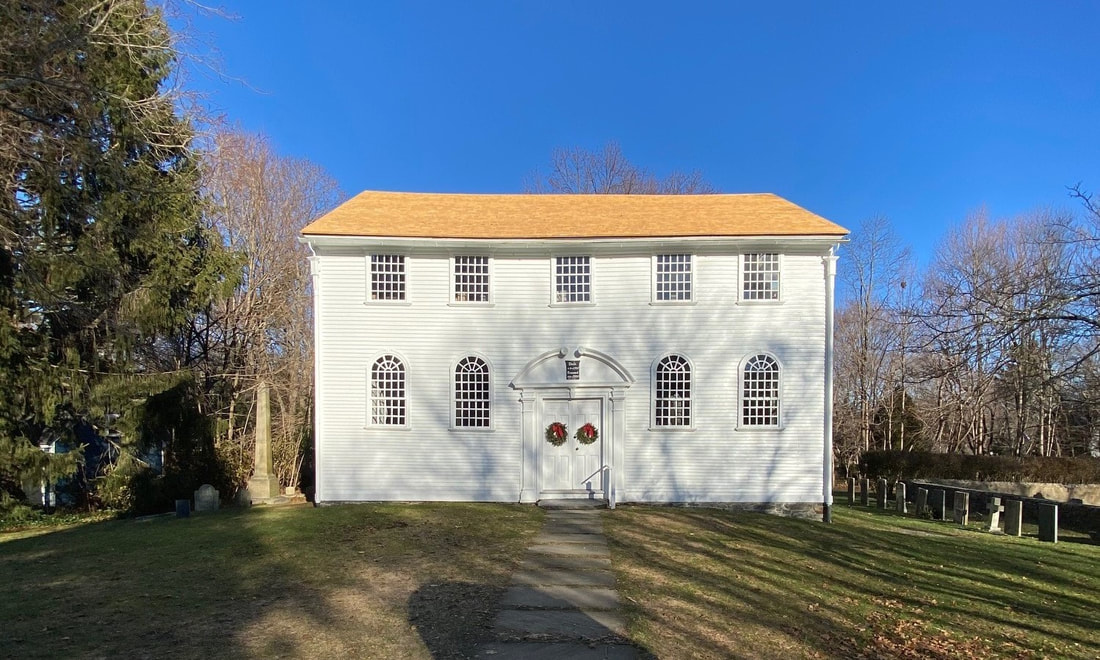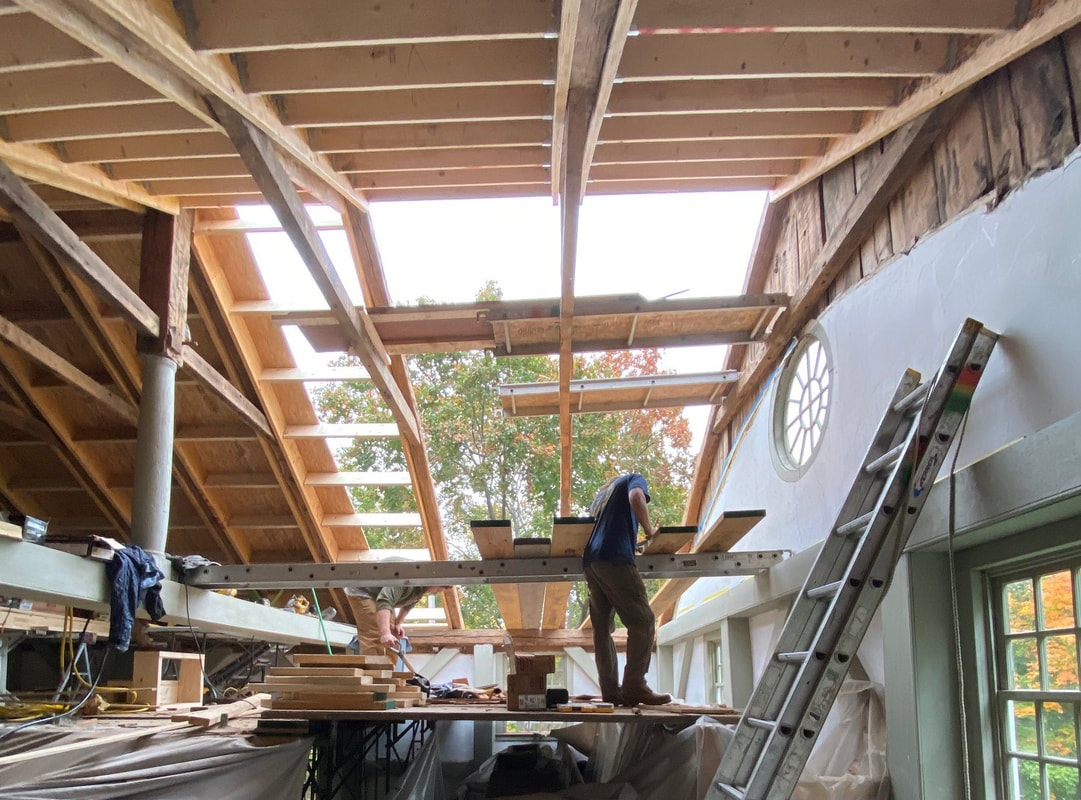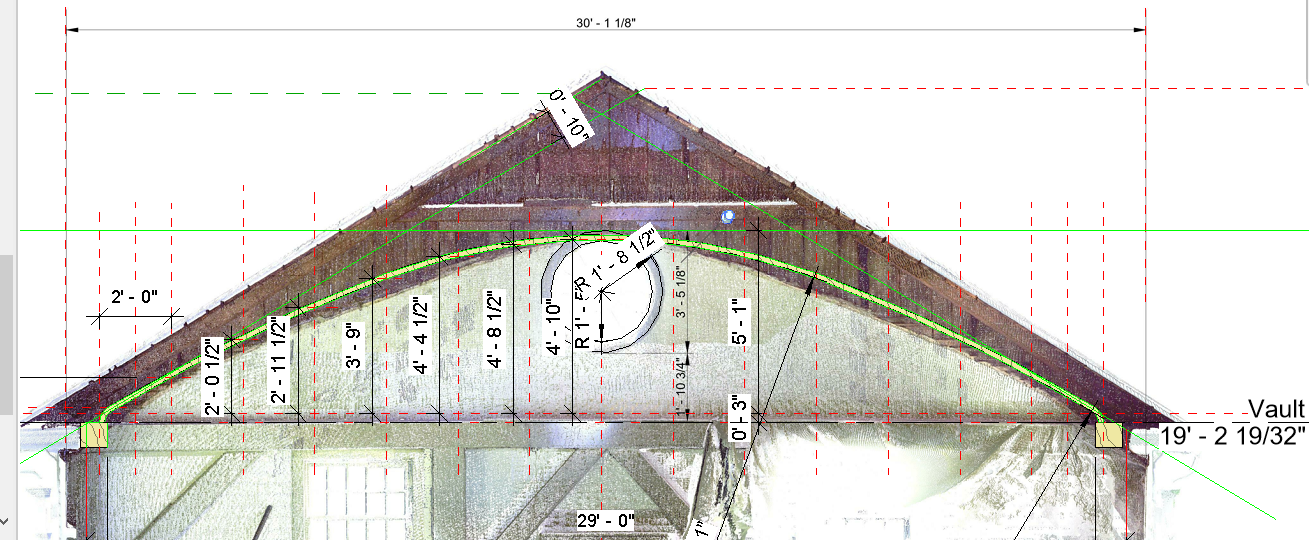Old Narragansett Church Wickford RI
This 300 year old church is undergoing an extensive roof restoration project. The entire existing roof has been removed and replaced with a new roof. All existing timber rafters have been sistered with new LVL's and cross framing. New steel connections and four tie rods will be installed to provide structural integrity to the roof structure. Custom vault ribs have been manufacture to the precise profile defined in the above drawing. Work is done in collaboration with Odeh Structural Engineers and Holdenworks Construction.
This 300 year old church is undergoing an extensive roof restoration project. The entire existing roof has been removed and replaced with a new roof. All existing timber rafters have been sistered with new LVL's and cross framing. New steel connections and four tie rods will be installed to provide structural integrity to the roof structure. Custom vault ribs have been manufacture to the precise profile defined in the above drawing. Work is done in collaboration with Odeh Structural Engineers and Holdenworks Construction.
