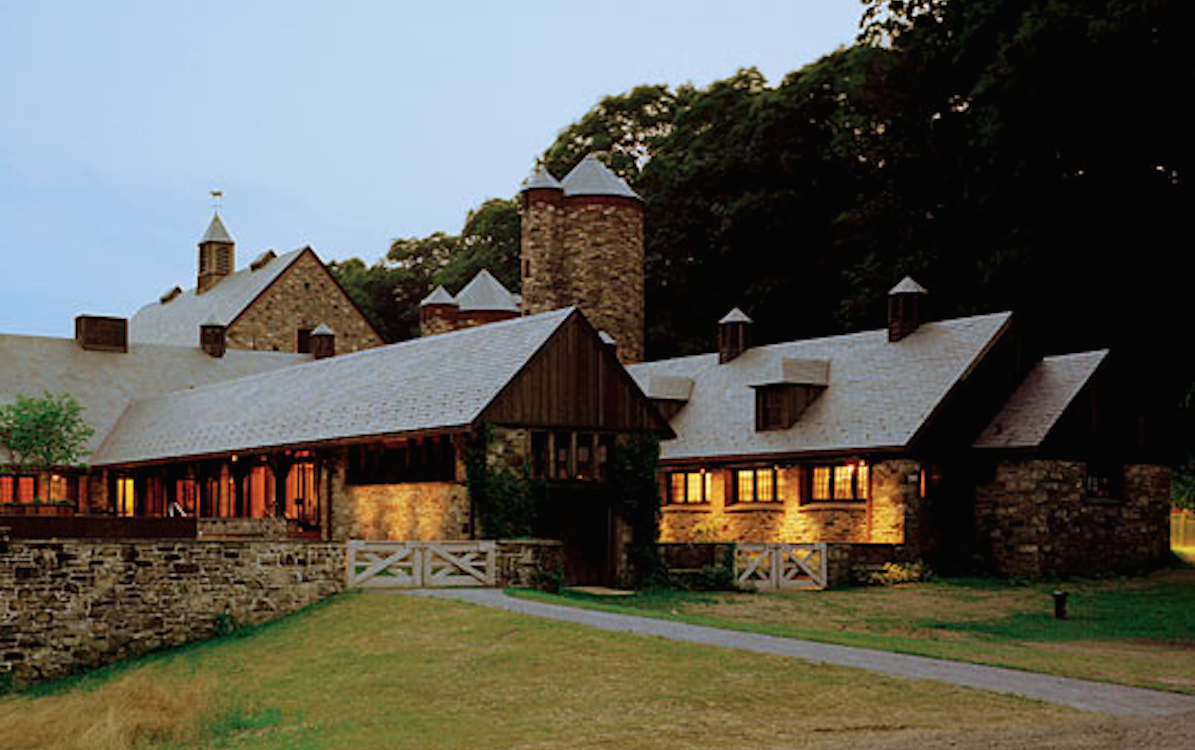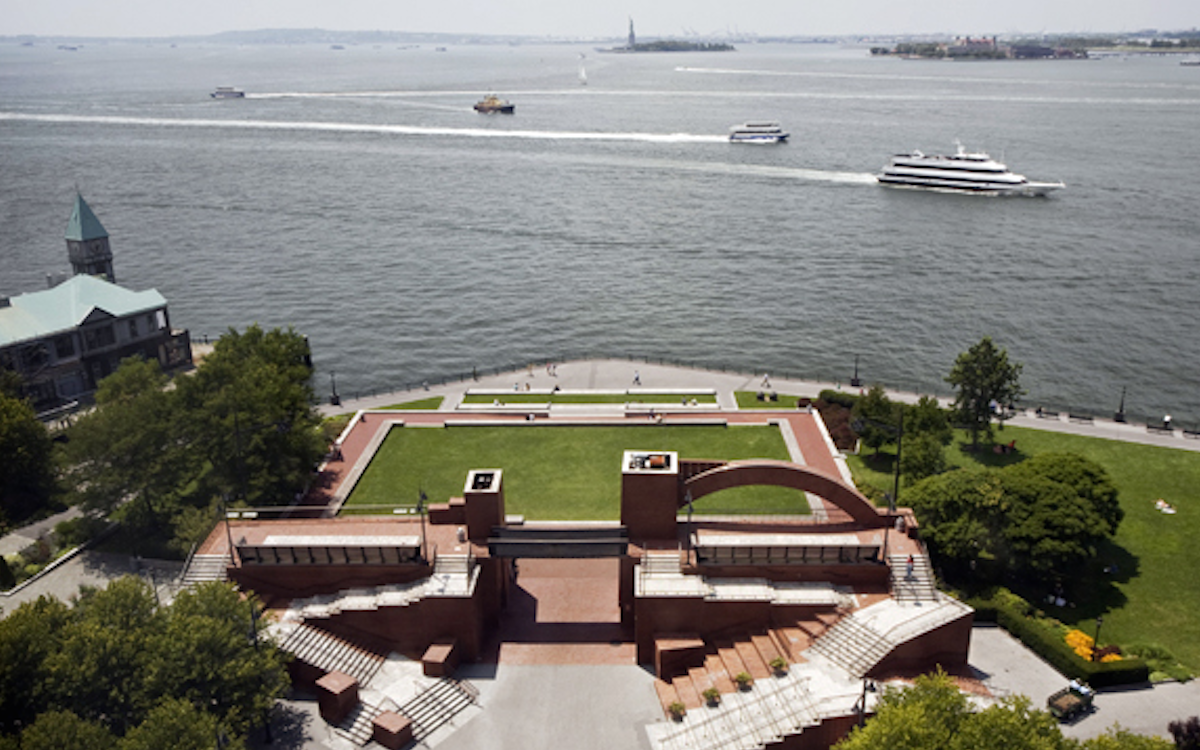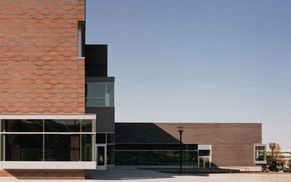|
The Stone Barns Center for Food and Agriculture*
The Blue Hills Restaurant Pocantico Hills, NY 2004 This project is the adaptive reuse of the 49,000 square foot complex of Norman style stone barns. Situated on 80 acres north of Manhattan, this farmland preserve is the home to the Center for Food and Agriculture. This farm serves to demonstrate, teach and promote sustainable community based food production. The project houses the Blue Hill restaurant along with classroom conference spaces, café, greenhouses, event space and administrative offices. *Work completed while employed at Machado and Silvetti Associates, Inc. |
Robert F. Wagner Jr. Waterfront Park & Pavilions*
Battery Park City New York City, NY 1996 The pavilions at Wagner Park provide a spectacular view of the Statue of Liberty. The project is composed of three main elements: two allees of trees that bring visitors to the entry of the pavilions and on to the main lawn. Steps lead up to the roof of the pavilions providing an even more spectacular view to the Statue of Liberty and the New York Harbor. *Work completed while employed at Machado and Silvetti Associates, Inc. |
The Getty Villa*
The J. Paul Getty Trust Los Angeles, CA 2008 The Getty Villa project expanded the original Getty Villa, Ranch House and Conservation Labs into a new center for the study of classical antiquities, archeology and cultures. In addition to the renovation of the original villa and ranch house the entire site was re-imagined to enhance the visitors experience. New program elements include and outdoor amphitheater, restaurant, bookstore, auditorium, entry pavilion, conservation institute and auditorium. *Work completed while employed at Machado and Silvetti Associates, Inc. |
Utah Museum of Fine Arts*
University of Utah Salt Lake City, UT 2002 The new 80,000 square foot museum anchors the south end of the University of Utah’s main campus mall. The building is composed of 5 brick volumes with the largest volume housing the great exhibit hall. In addition to the museum program, there is an auditorium, café, museum store and administrative offices. *Work completed while employed at Machado and Silvetti Associates, Inc. |



