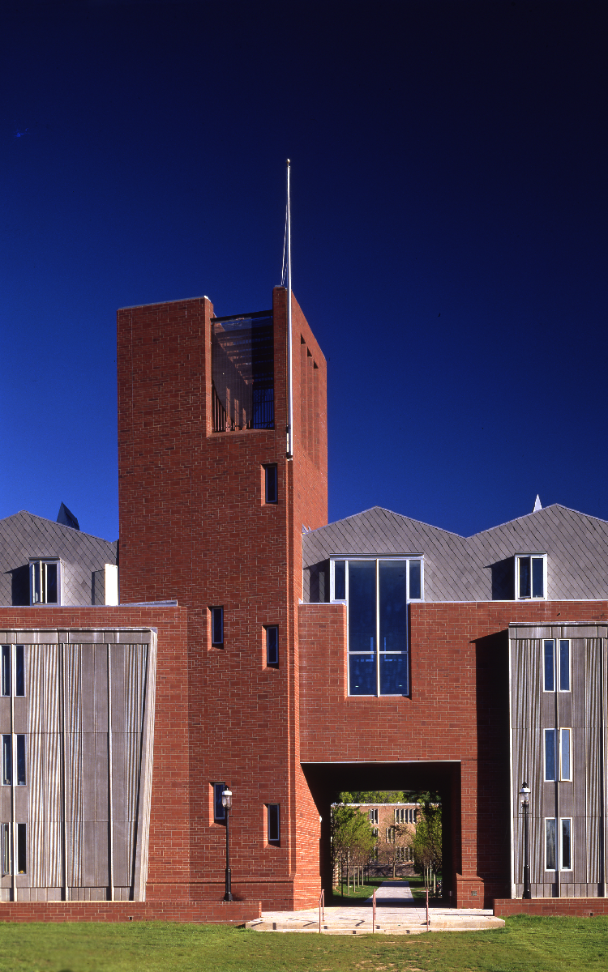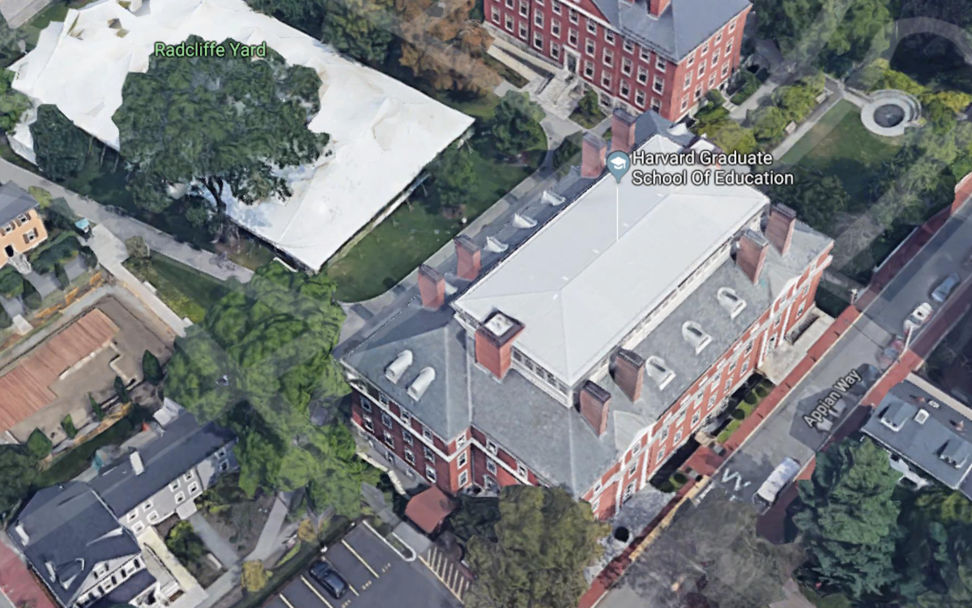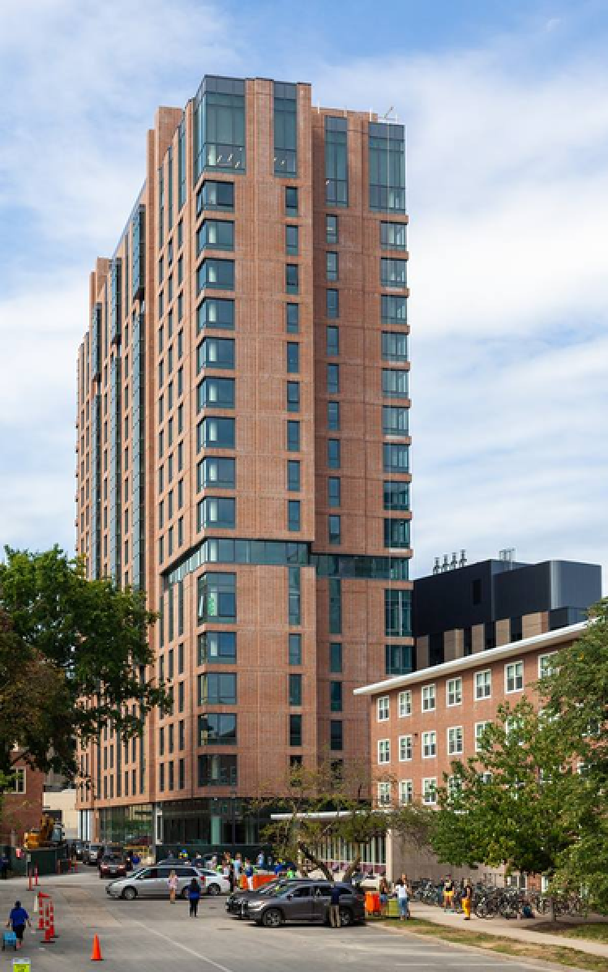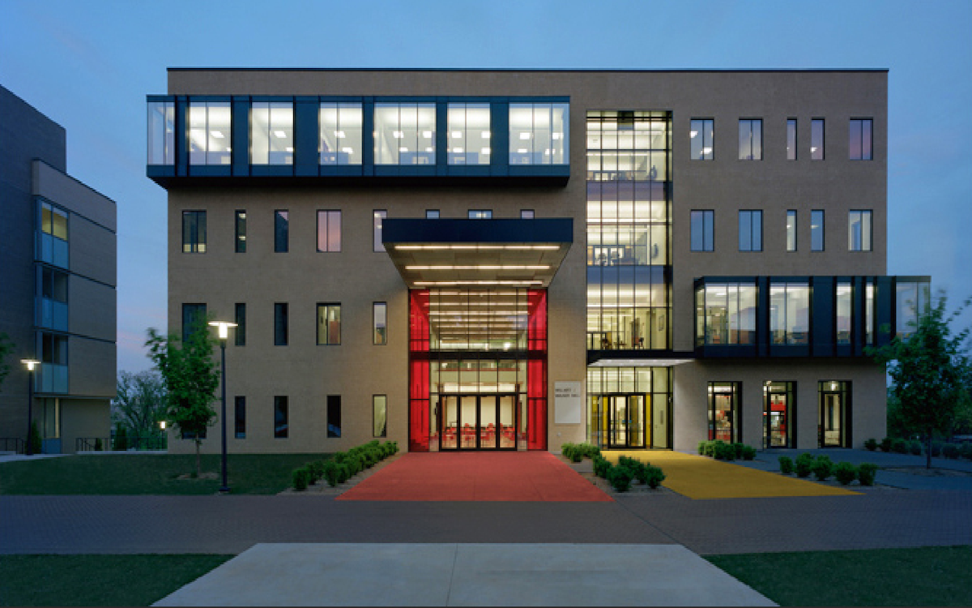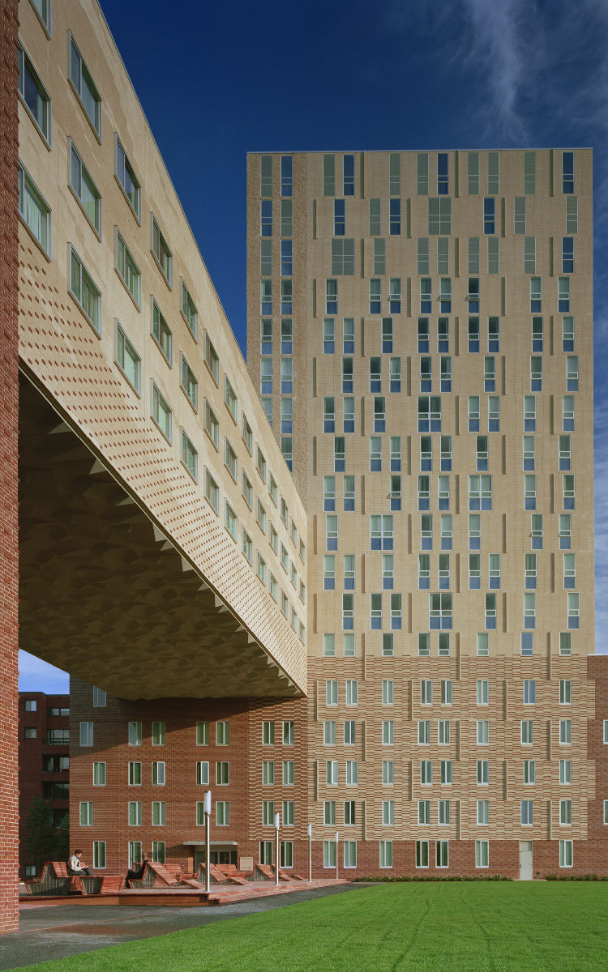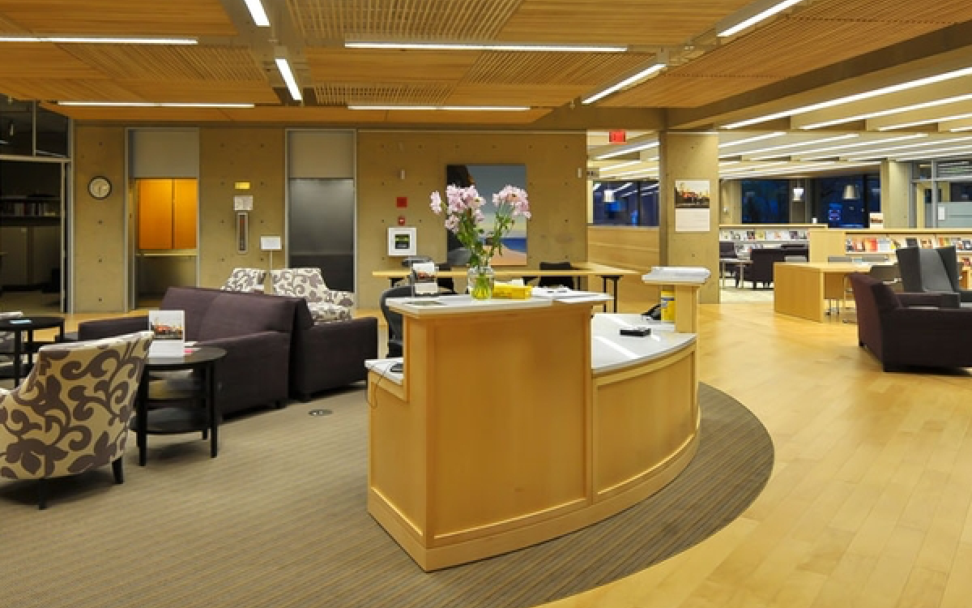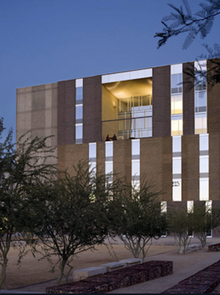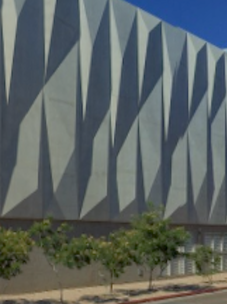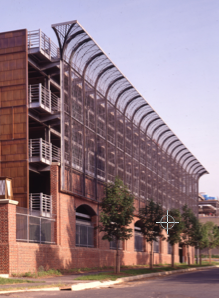|
Scully Residence Hall*
The Trustees of Princeton University Princeton, NJ 1998 Scully Hall, a 267-bed residence hall, was built as part of the initial phase of the master plan, creating a central gateway to the southern intramural playing fields. Its northern façade links the building to the other adjacent residence halls and the southern façade creates a backdrop to the events that take place on the playing fields. *Work completed while employed at Machado and Silvetti Associates, Inc. Longfellow Hall*
Harvard Graduate School of Education Harvard University Cambridge, MA 2014 This 70,000 square foot building has undergone a series of renovations including a gut renovation of the rooftop attic. The existing attic space along with the penthouse was renovated into offices. Classrooms and offices were also renovated through out the building. *Work completed while employed at Baker Design Group, Inc. |
Emmanuel College New Residence Hall*
Emmanuel College Boston, MA 2018 This new residence hall consists of 202 apartments housing 690 students. The building is composed of a 6-story wing that faces Brookline Avenue and an 18-story high-rise tower. A double height function room on the 17th and 18th floor has commanding views across the Fenway to downtown Boston. Ground floor program includes two receptions desks, a media room, quite study rooms, gathering spaces and a Dunkin Donuts concession and small food court. *Work completed while employed at Elkus Manfredi Architects Walker Hall*
Sam Walton College of Business University of Arkansas Fayetteville, AK 2005 This 75,000 square foot building housed state-of-the-art classrooms, learning spaces, teaming rooms; space for corporate partnering and a financial market simulated trading room. At the core of the main level is a 150-seat auditorium connected to the main entry lobby. *Work completed while employed at Machado and Silvetti Associates, Inc. |
One Western Avenue*
Harvard University Boston, MA 2003 One Western Avenue is Harvard University’s first LEED Silver certified building. It is comprised of 234 apartments housing 365 graduate students. Each apartment has full kitchens and ground floor support spaces include commons rooms, study suites and central laundry. Three levels of parking for 625 vehicles was constructed under the building. *Work completed while employed at Machado and Silvetti Associates, Inc. Gutman Library*
Harvard Graduate School of Education Harvard University Cambridge, MA 2012 Gutman Library has served the Graduate School of Education for 40+ years and has been the centerpiece of the schools campus. By consolidating the collection of books by 40%, enough space was freed up to open up the ground floor into the primary social space of the campus. The ground floor is composed of a café, meeting spaces, access to periodical publications and a study lecture area. The second floor houses the main circulation desk, administrative offices, graduate student study suites and study areas. *Work completed while employed at Baker Design Group, Inc. |
|
Hassayampa Academic Village*
Arizona State University Tempe, AZ 2007 Hassayampa Academic Village is composed of eight buildings located on the southeast corner of the campus. This 700,000 square foot facility houses 1,900 students and has dining, classrooms and a tutoring center. To break down the scale of the facility, communities are formed of 40 students, which are then combined into villages of 120 students. These villages are anchored with study areas, lounges and kitchens. *Work completed while employed at Machado and Silvetti Associates, Inc. |
Sun Devil Energy Center*
Arizona State University Tempe, AZ 2006 This 70,000 square foot co-generation plant provides heating, cooling and power to the south end of ASU’s Tempe campus. The three store precast concrete panels provide the mass required to screen the sounds created by the equipment in the plant. The geometric folds in the concrete panels provides visual interest to what is often considered a under appreciated utilitarian structure. *Work completed while employed at Machado and Silvetti Associates, Inc. |
Princeton University Parking Structure*
The Trustees of Princeton University Princeton, NJ 1991 This structured parking facility, the first to constructed at the university, was designed to accommodate 400 vehicles at the east end of the campus serving the science and engineering departments. Due to the important site location and proximity to the original McKim, Mead and White design garden wall facing Prospect Street, the structure was clad in brick and a bronze garden screen. The structure has a lightness and level of craft that more resembles a garden pavilion rather than a utilitarian parking structure. *Work completed while employed at Machado and Silvetti Associates, Inc. |
