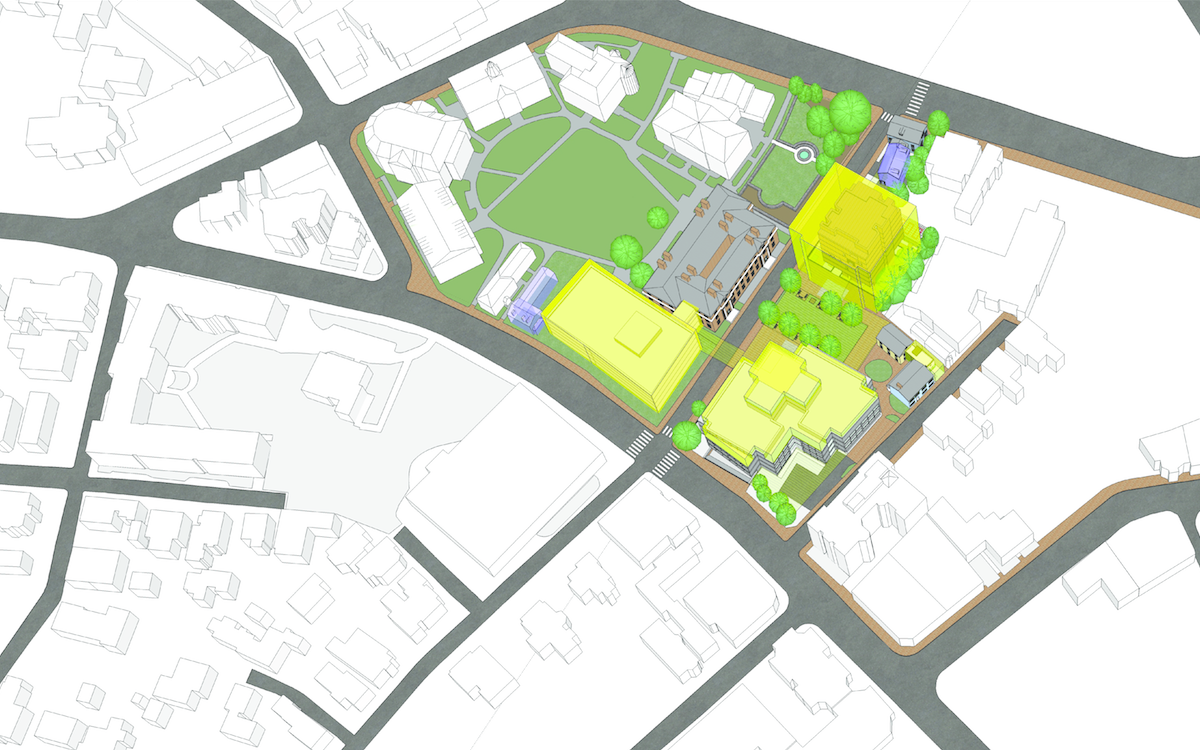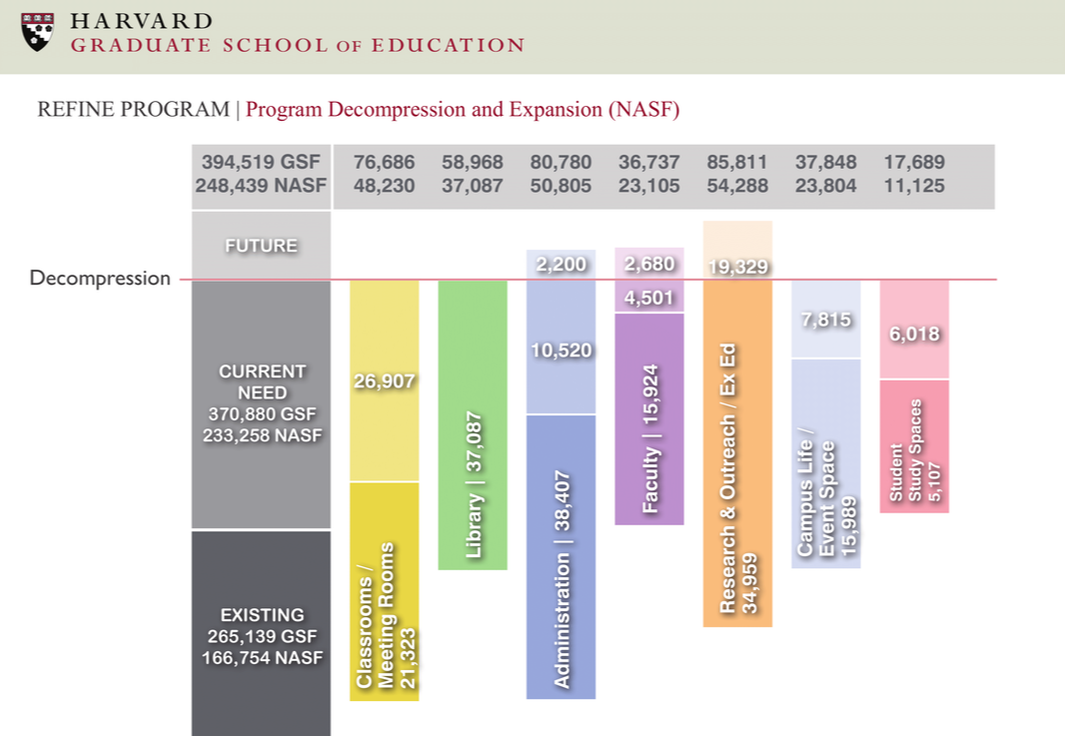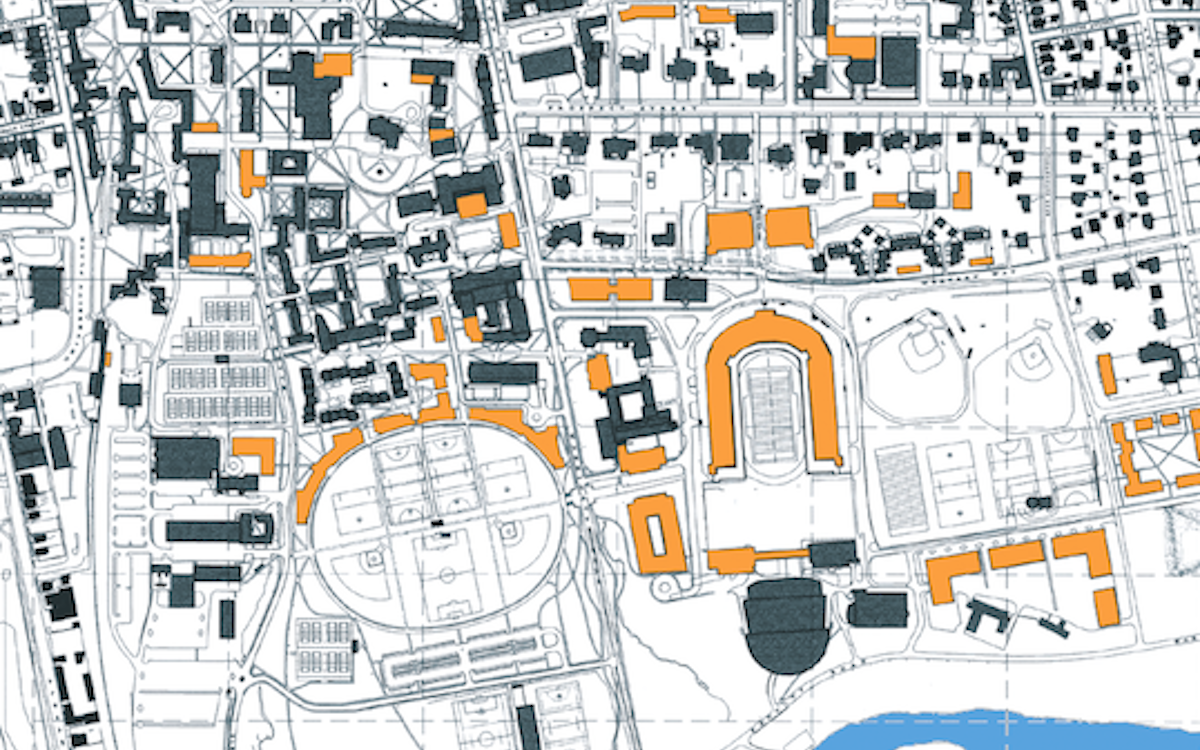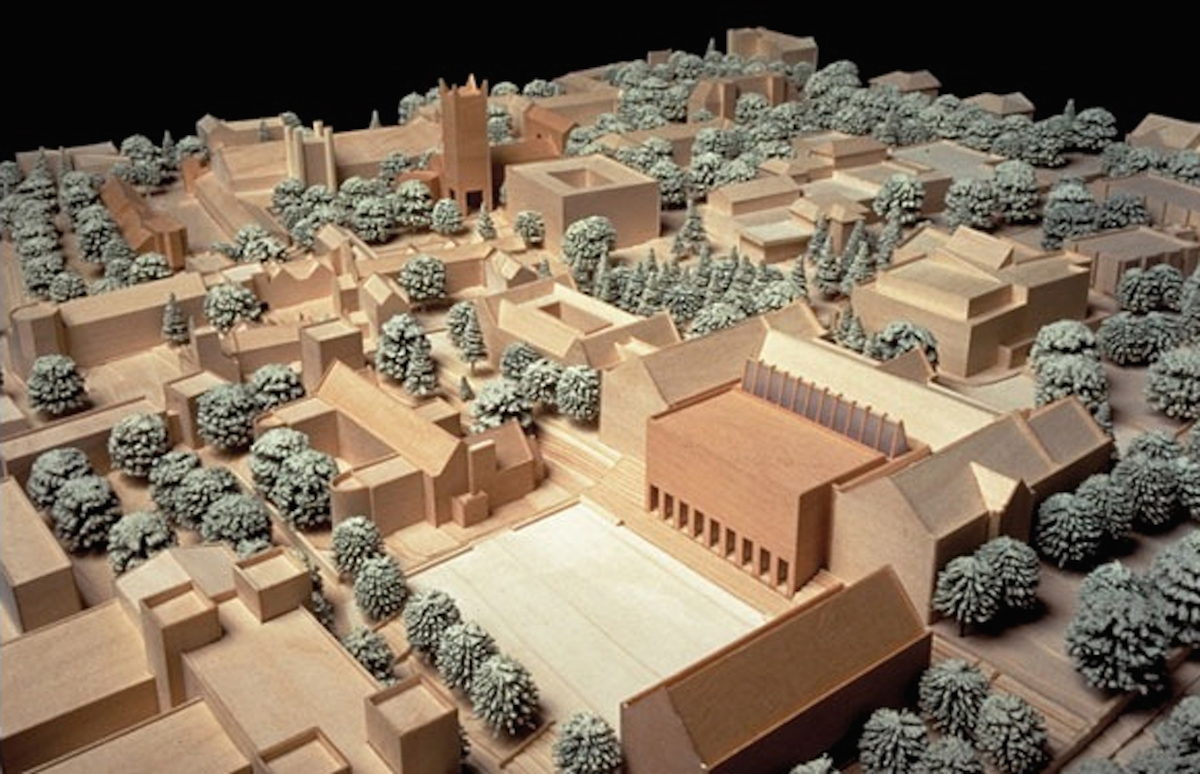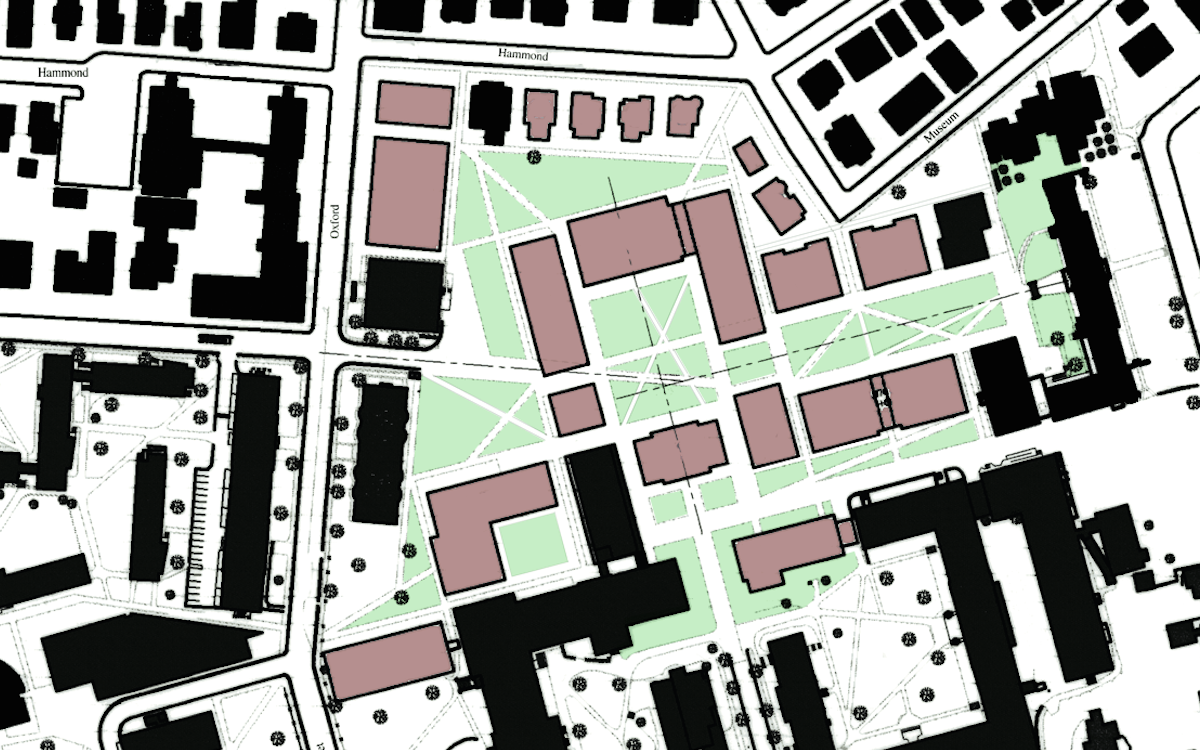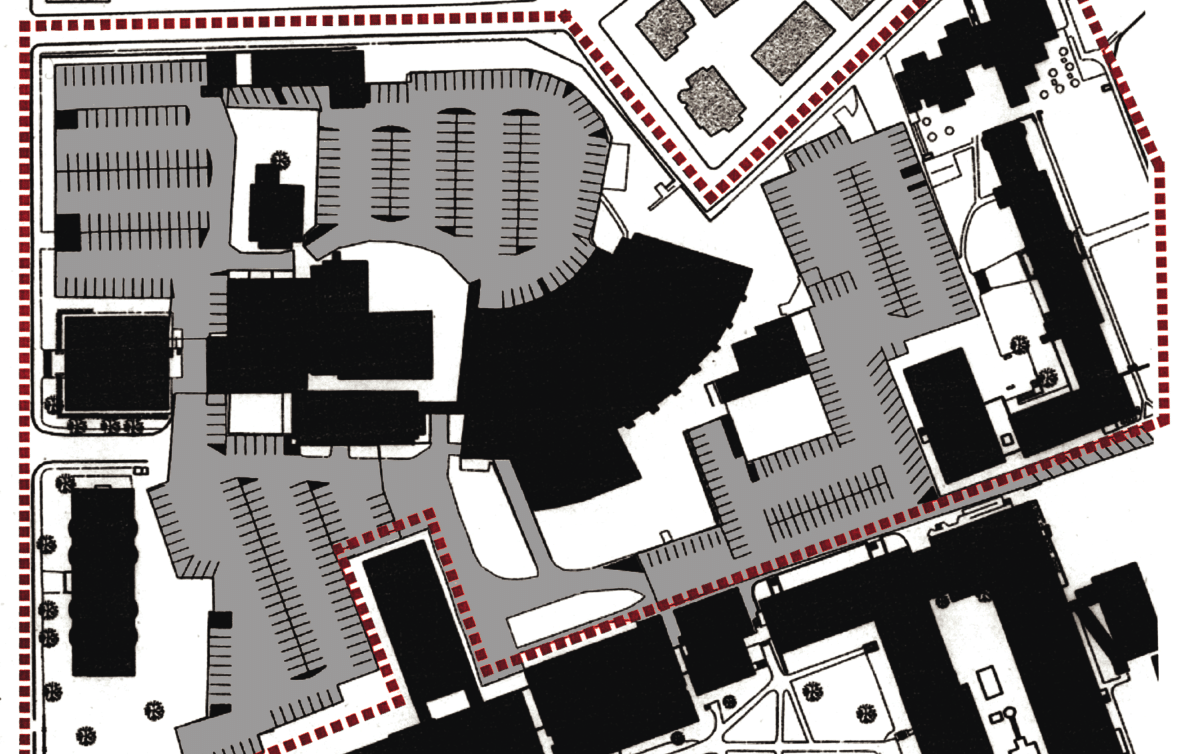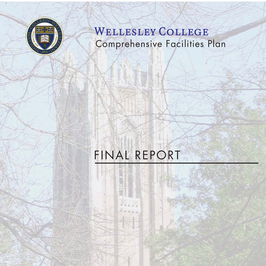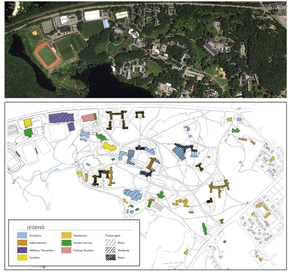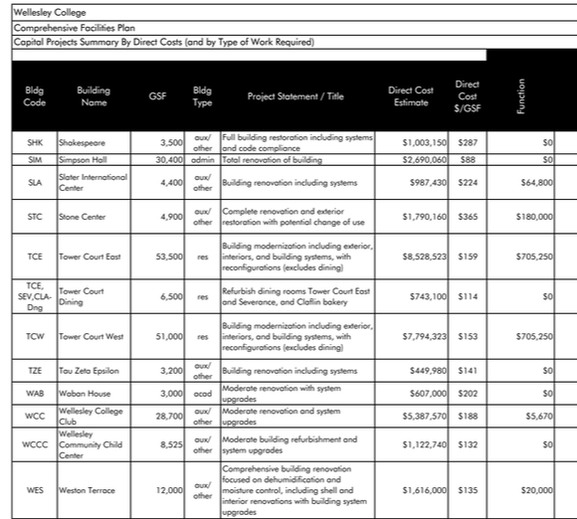|
Campus Master Plan* Harvard Graduate School of Education Cambridge, MA 2012 This comprehensive master plan mapped out a means for the Graduate School of Education to consolidate its campus in Cambridge. A detailed analysis of all existing and future program needs was completed and then a detailed phased development strategy was created. The resulting study mapped out a means for accommodating the 425,000 square foot program. *Work completed while employed at Baker Design Group, Inc. |
Princeton University Master Plan*
The Trustees of Princeton University Princeton, NJ 1993 - 1996 The Princeton Master Plan involved the planning of the entire 725-acre campus and surrounding properties. The Master Plan focused on recommendations for building renovations, additions and new construction. Strategies for landscaping improvements and pedestrian and vehicular circulation played an important role in helping improve the quality of the historic fabric of the campus. *Work completed while employed at Machado and Silvetti Associates, Inc. |
Campus Master Plan*
Harvard Faculty of Arts and Science Cambridge, MA 2005 The Oxford Street master plan focused on the development of the of the north parcel of land that was home to Cyclotron and a series of underutilized building along with poorly conceived parking lots. The master plan proposed to demolish a majority of the buildings and place all of the parking below grade. To accommodate yet to be programmed buildings, the garage will be capped with a thick concrete roof capable of supporting future structures. To provide a residential buffer along Oxford Street - Harvard would relocate houses from other sites allowing for more strategic development opportunities at other Cambridge sites. *Work completed while employed at Machado and Silvetti Associates, Inc. |
